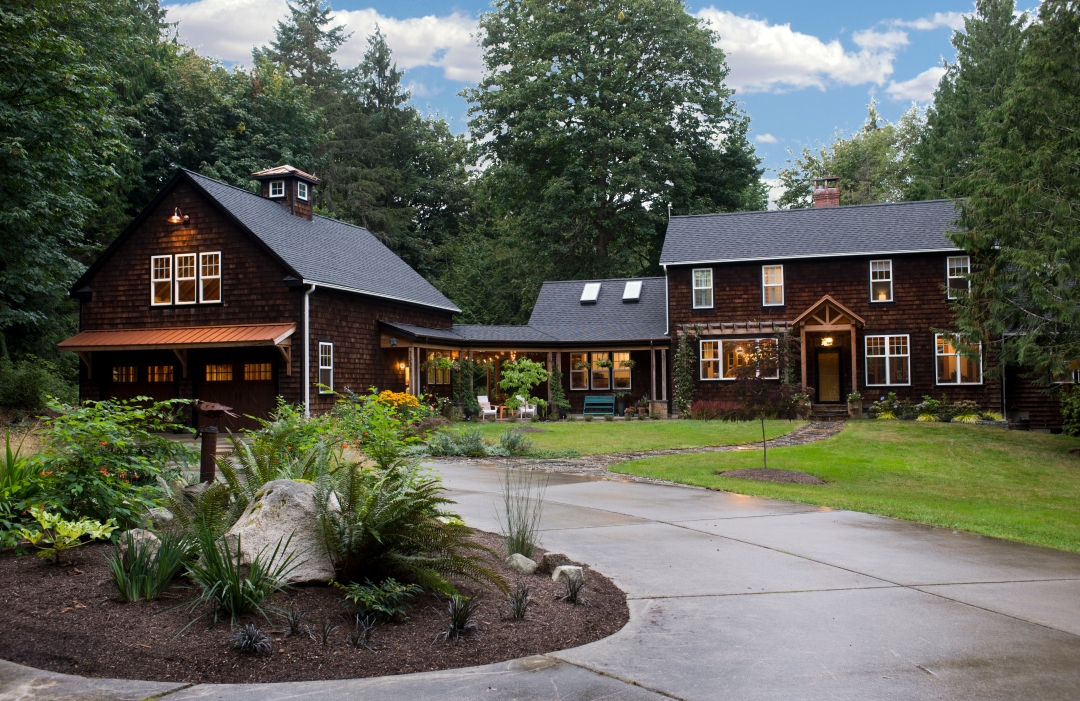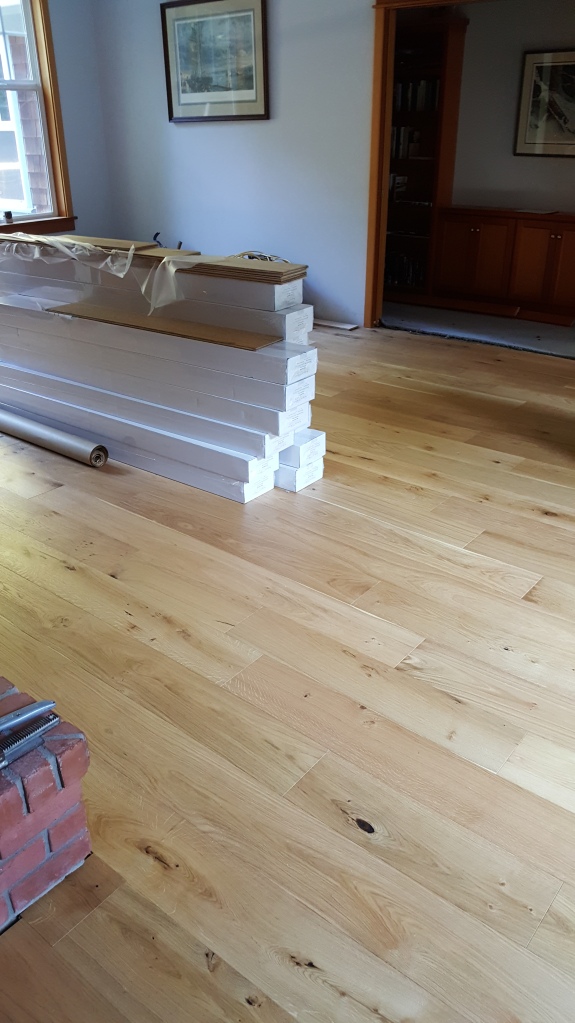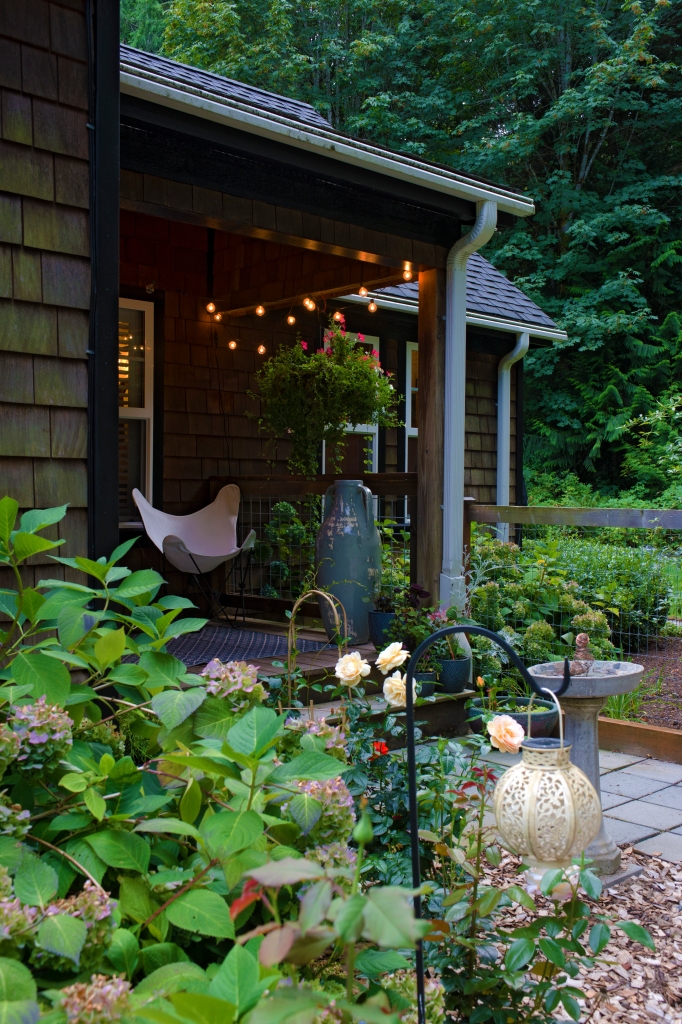Our Bainbridge Island Home
Luke & his ex-wife built their house for what would be their growing family in 1994. They had just experienced the loss of their first child due to SIDS and wanted to get out of the house they had been living in. They had bought the property with the intention of building on it eventually and “eventually” had come so, with a handshake the builder commenced. The house was huge by my east coast city standards +3,500 sf: 2 bedroom suites on the 1st floor – 1 master with walk-in-closet and large master bathroom and a guest suite and 2 bedrooms on the second floor that shared a bathroom and common room, a living room the full width of the house, dining room, kitchen with eat-in island, pantry, laundry / mud room, powder room and office with separate entrance. There was a 2 car garage with a large unfinished attic attached to the house by a large covered breezeway and walkway. I came to learn that is a very important feature in the PNW during the rainy / muddy season – 8 months of the year, as it gave you a place to take off your boats and leave them.
When I moved out to Bainbridge in May of 2017 to live with Luke, he had been living there by himself for about 10 years. He had previously had a long term girlfriend who lived there on weekends but, other then lawn mowing and basic maintenance there had not been much upkeep to the house. With 2 kids with various interests who lived there to varying degrees over the years and a demanding profession as Assistant Fire Chief on the Island, Luke had little time or energy to devote to the house. Before I moved out I had been there two times previously, once in 2010 and then 7 years later a couple of months before moving, in February of 2017. I must confess, other than a cursory review of the house I really didn’t pay too much attention to the condition of it, the times I was there my focus was on other than the physical space. In any case, I remember clearly the day after I arrived – after our 6 day drive across country in the rented Suburban with 3 dogs & a cat, after the epic push to get my less than 1,100 sf condo ready for the market then to shed what I no longer needed or wanted and pack the rest, and the nightmare with the HORRIBLE movers I had hired, when Luke went to work leaving me to assess my new home… I burst out crying. Granted, I might have been just a tad tired but, looking around I 1. had no idea where to start and 2. how to broach the subject with Luke that he / we really needed to spend some time and money fixing up the house. Talking to Luke about spending money is, well… a delicate dance but, to my surprise he was actually open and really quite “excited” about the prospect of embarking on some house renovations. Little would he realize to what extent “some” would evolve, I am an architect after all!
On the exterior we replaced the roof and the existing skylights. Decks were rebuilt and expanded. The garage doors were replaced and and an eyebrow roof was built over them. A new front entry portico and pergola were constructed, and stone bases were added to columns. The Trim and the wood doors were repainted. New patios, walkways, water features, gardens and landscape elements were created. Decorative and functional lighting was also installed. We replaced exterior sliding doors that had rotted and removed 2 windows in the living room and opened the remaining portion of the wall to install a new 12′ wide x 9′ tall sliding door unit. We also removed 2 windows in the 1st floor guest suite and replaced them with a slider that would open out onto the newly extended back deck and the enclosed vegetable and flower gardens.

Inside… we reconfigured the back entry mudroom / laundry room area and kitchen island. We opened up walls and closed up an unnecessary door. Old wall to wall carpet was ripped up and replaced with wood flooring or new carpet. The old wood floors in the kitchen and dining room were stained and refinished. New tile floors were installed in the bathrooms and mudroom / laundry / powder room. Did I mention that all the walls and ceilings (I learned that the hard way) were painted the same light blue gray color? Well, we changed that too! All the walls and ceilings were repainted throughout the house. The massive brick fireplace / chimney in the center of the house got coated with tiles or reclaimed wood. Countertops were replaced with various stones and sinks, toilets & faucets were replaced. The house had only had can lights so new decorative light fixtures were installed and the cans that remained were replaced with LEDs. New woodwork and cabinetry was installed and some of the existing remaining cabinets were painted or refurbished and given new hardware.
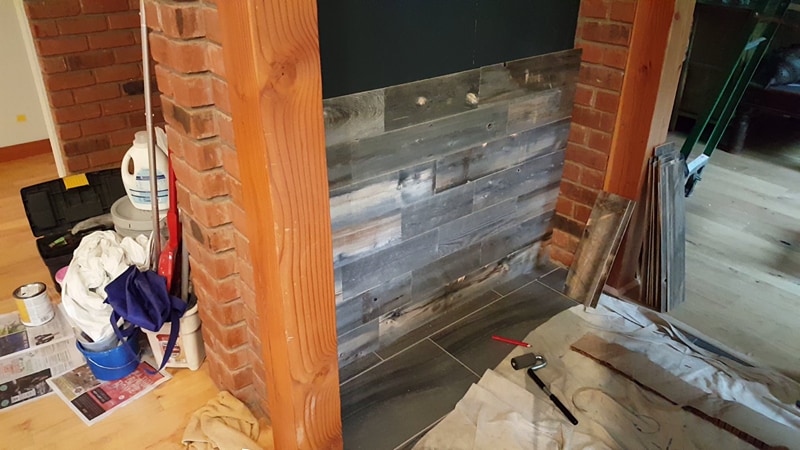
I think these descriptions give you a general sense of the scope of the renovations – extensive! The photos do a much better job of telling the story. I wasn’t always good at taking “befores” – I think I was just to anxious to get started and the work also happened in stages, so some of the pictures are “in-process” when we’ve already moved in some of the new furniture. In any case, I think you’ll see it was quite the transformation!
By the way, Sherwin Williams just announce their 2021 Color of the Year – Urbane Bronze SW 7048 and it is the color we painted the kitchen cabinets! Check it out as you scroll down.
Most of the “after” photos were taken by Nick Felkey of Nick Felkey Photography
EXTERIOR – FRONT & BACK YARDS


BEFORE 
BEFORE – BACK GARDEN AREA 
BEFORE 
BEFORE
KITCHEN & DINING ROOM




ISLAND BEFORE 
ISLAND BEFORE 
BEFORE 
BEFORE 
BEFORE 
BEFORE
LIVING ROOM


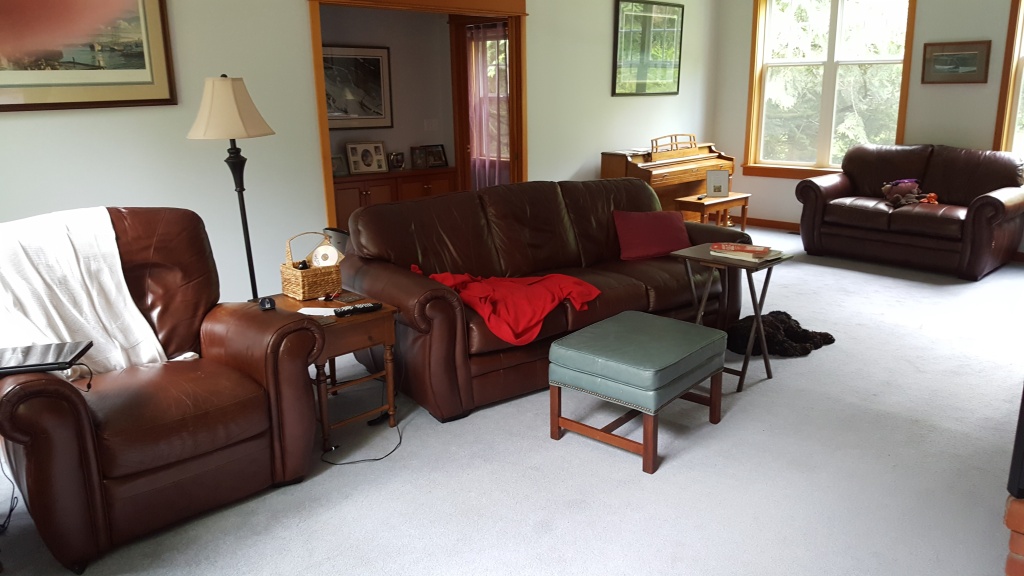
BEFORE 
BEFORE

BEFORE 
BEFORE 
BEFORE
MASTER BEDROOM & BATHROOM

BEFORE 
BEFORE 
BEFORE
MUD ROOM, LAUNDRY & POWDER ROOM


BEFORE 
BEFORE 
BEFORE 
BEFORE
UPSTAIRS BEDROOMS, COMMON ROOM & BATH






BEFORE

BEFORE 
BEFORE 
BEFORE
